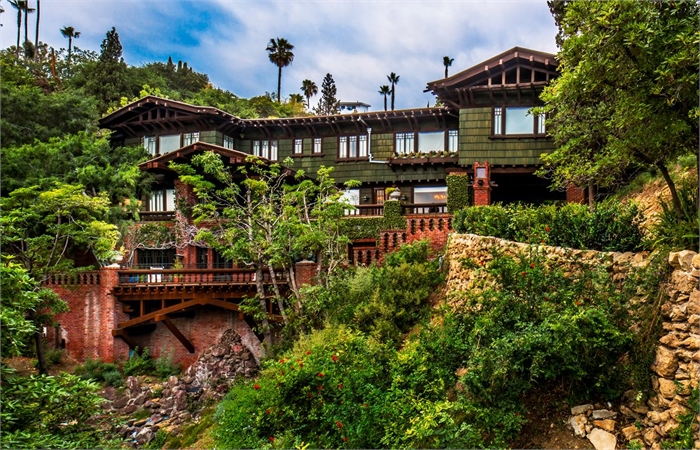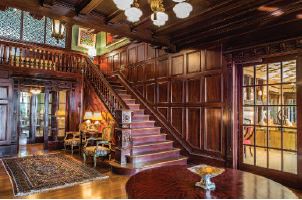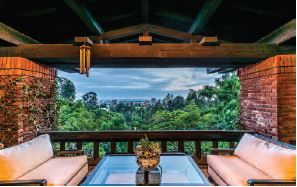Artemesia

The other, much larger mansion on the hill, Artemesia, was built for Franz Otto Engstrum in 1913. Engstrum was the President of the F.O. Engstrum Company, one of the most prominent general contracting firms west of Chicago. Known for large commercial projects, its buildings included both the Ventura and Riverside county courthouses, downtown’s Security National and Citizens National Banks, and the 1100 room Rosslyn Hotel, the largest hotel on the Pacific Coast.Coast when completed in 1914. Engstrum’s projects, as well as their owner, were known for their painstaking attention to detail.

Articles in the Los Angeles Times reported that the home’s twelve acres would be landscaped in a “natural manner, with rockery and running water, terminating in a fish pond at its base.” The September 20, 1913 issue of Southwest Contractor and Manufacturer announced “landscape architect Aurele Vermeulen was preparing plans for a 12-acre residential park; the study includes an aquatic garden, Japanese garden, tea house, rose garden, playgrounds, a suspended tennis court, swimming pool, orchard and deer park…the remainder of the property will be treated in conformity with the natural character of the surroundings.”
The eight-bedroom, seven-bath mansion evokes a northern European hunting lodge. The interior, however, is a paean to the English Arts and Crafts movement, with a rich, dark red mahogany carved wood entry, coffered and stained glass ceilings, and in the living room, a Murray M. Harris organ, the largest pipe organ ever installed in a residence.
In 1917, Engstrum sold the house to Mary M. Costello, the widow of Martin Costello, a native of Ireland who later achieved financial success as the owner of hotel properties in Tucson and copper mines in Tombstone, Arizona. The Costellos, along with their ten children, had moved to Los Angeles in 1902. Mary Costello’s ownership of Artemesia was the longest, from 1917 until her death at the house on December 12, 1941. Her children achieved varying degrees of success and tragedy, a story waiting for an episodic cable special. Following Mary Costello’s death in 1941, the property fell into receivership and the land below the house was subdivided, reducing the property to 1.5 acres. The property languished under several owners until its current owner, Leonard Fenton, purchased the property in October 1987. Mr. Fenton, the owner of a successful advertising agency, had sold his company to the Microsoft Corporation and as a result was looking for a project, a “home of substance,” and after seeing a two-line newspaper advertisement for the property, made the call.
A classical musician trained in France and the Royal Academy of Music in London, Fenton had undertaken several smaller restoration projects. Since he acquired Artemesia he has diligently worked to achieve a museum-quality restoration of the house. Discover Hollywood Editor Nyla Arslanian invited me along for a recent visit to the house to meet the owner. After a delightful conversation on a veranda that stretches full length outside the main entrance, Fenton led us on an extensive private tour of the mansion.

The upper level of the house is divided at each end by massive master suites. On the north end, the larger of the two has its own private living room with an adjoining dressing room and an original Gladding McBean floor-to-ceiling tile bath with a sunken Roman tub. Between the two master suites are smaller guest bedrooms.
Besides the aforementioned verandas on two levels and the impressive grounds are two bachelor apartments above the garage with a sun deck above.
Mr. Fenton’s restoration, in keeping with the original builder’s philosophy, has given attention to even the smallest details, e.g. hinges, door knobs and the like have been restored and all look to be in perfect condition. Unlike most Craftsman style houses of the period whose exterior shingles appear dark brown, the wood shingles of Artemesia have all been restored with a light mossy green patina, individually hand cut, stained and oiled to give it a lighter, almost translucent appearance. In remarkable condition, interior and exterior belie its 104 years—a star reborn. DH