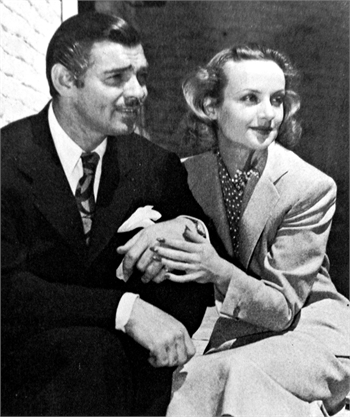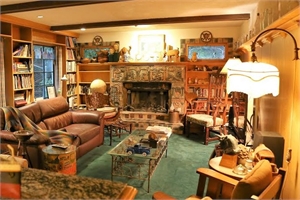Clark and Carole’s Castle
The house was a jaw-dropping, turreted mini-medieval castle, rising majestically on a street near the center of Hollywoodland aka Beachwood canyon, its fairytale exterior a joy to behold. I’d done my homework, intrigued by its early Hollywood provenance and connection to Clark Gable and Carole Lombar d.
d.
Like many homes in the Hollywood Hills, this house had seen much better days when first encountered by Albert Heintzler and Joel Schiller in 1986. Its glory days were long gone. It had been revamped a couple of times since 1926 when it was originally built by Alexander Pantages and given to his daughter and son-in-law as a wedding gift. The next owner somehow equated the turreted design as art deco and did his best to make it so, filling in windows with glass brick. It was during this incarnation that the home was leased to Mrs. Price, mother of Carole Lombard. Carole had a home in Whitley Heights and following her marriage to Clark Gable in Arizona, a more respectable ceremony and reception was held in this house to celebrate the nuptials. Hollywood celebrated because—at long last—the couple could wed after Gable’s long hoped-for divorce was final.
Mrs. Price, a follower of the B’hai faith, held gatherings in the house to enlighten and inform attendees who came to hear about the tenets of the faith. It’s said that she hosted the wedding event in her home as according to her faith, no alcohol could be served. Since Lombard had sold her home, the couple lived in her mother’s home for several months before they bought their ranch in Encino.
From that time, there was a succession of owners including a family of eccentrics that turned the house into a menagerie with dogs and cats everywhere, and a penchant for feeding local wildlife. For several months after Al and Joel bought the property, a succession of deer, possum, skunks and raccoons regularly visited looking for a handout.
The house was in such bad shape that everyone was surprised when the restoration began. Even the realtor commented, “I thought you realized that this was a tear down.” Thankfully they saw the potential and went right to work. Al had a successful business as a refinisher of fine antiques and Joel was a set designer. Gradually the rooms began to transform. They saw beyond the dilapidated condition and began making a home truly fit for a king—or two.
On a film project, Joel stayed at the Hotel DeVille in Rome near the Spanish Steps. Nearby, a building used as the Spanish Embassy had similar-shaped windows with an exterior motif he thought would work on the house exterior. He made a sketch of the façade and put some set builders to work recreating the design in fiberglass before affixing it to the exterior around the window.
 Other “finds” include kitchen countertops made from a repurposed bowling alley and a fireplace made from Moravian tile shipped in pieces from the Tyler Art School in Pennsylvania, which Al and Joel had to spend hours assembling.
Other “finds” include kitchen countertops made from a repurposed bowling alley and a fireplace made from Moravian tile shipped in pieces from the Tyler Art School in Pennsylvania, which Al and Joel had to spend hours assembling.
The house as it exists today is whimsical and charming, an expression of the lives of Joel and Al and their 31 years enjoying and maintaining a property that was destined for the wrecking ball. The house has many levels rising to a small tower room at top that leads to one of three outdoor decks.
It’s just one of many properties throughout the area that has a story to tell. Lives, loves, joys and sorrows make them what we call “home.” But, the truth is that we are merely caretakers for a time as each successive owner makes a house uniquely theirs before passing it along. DH